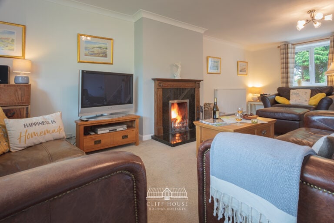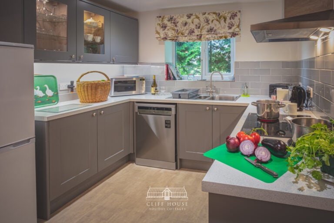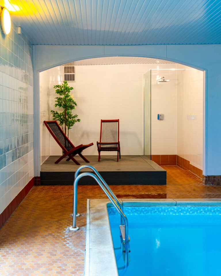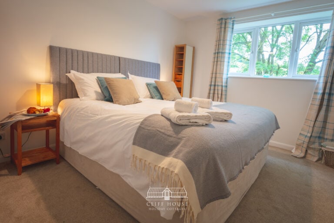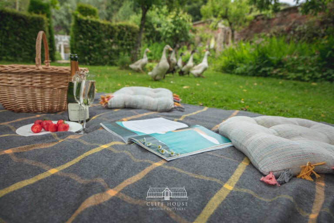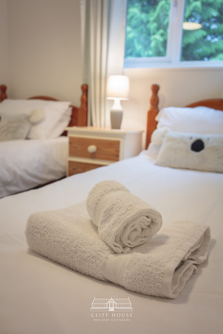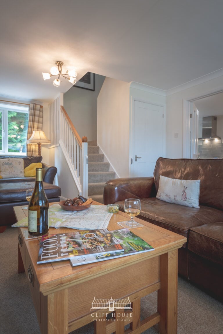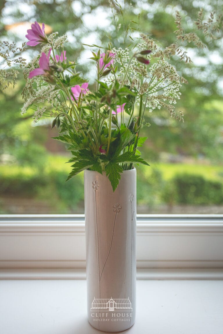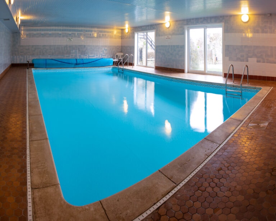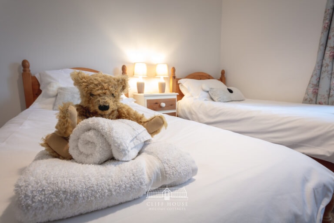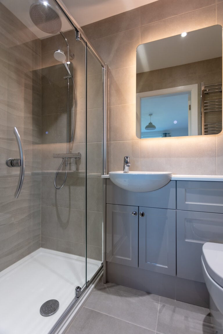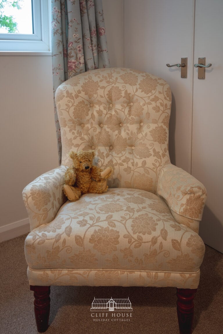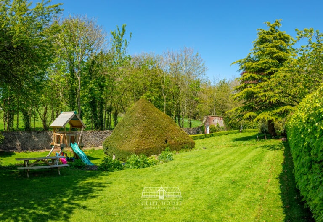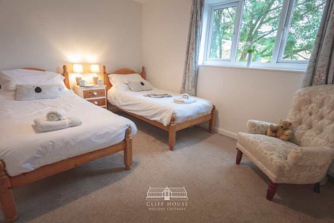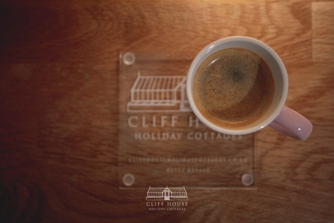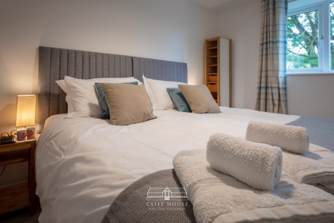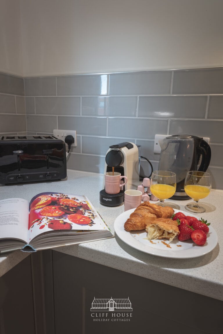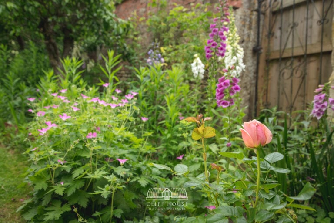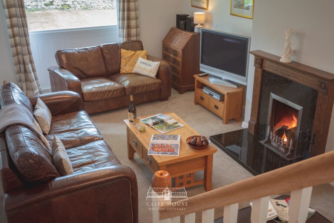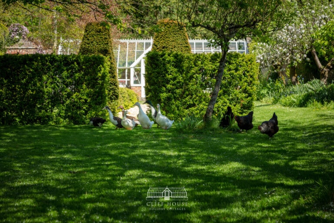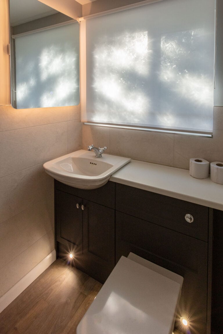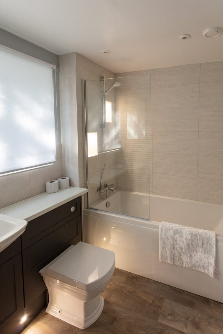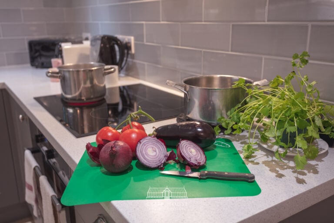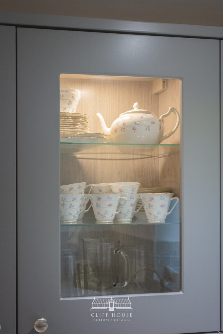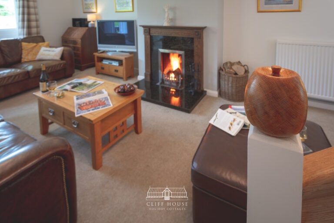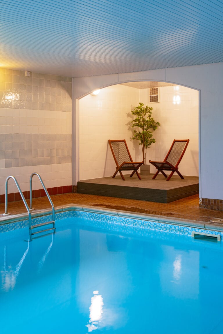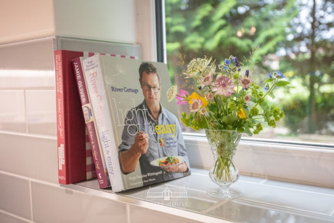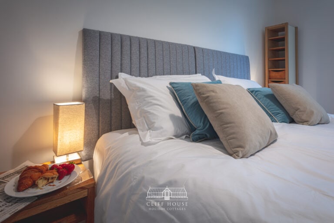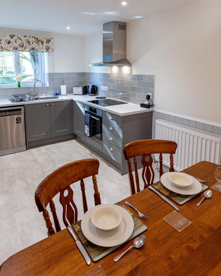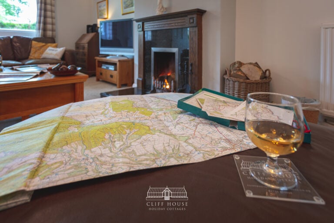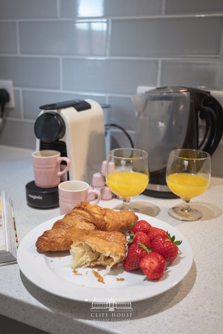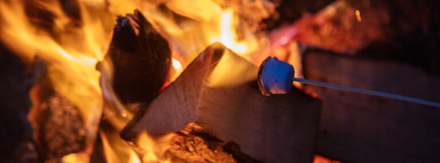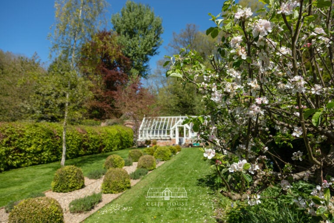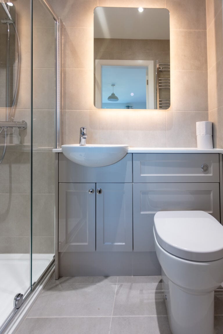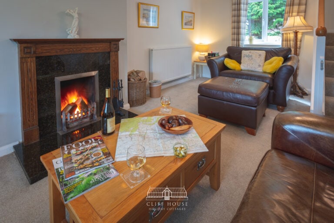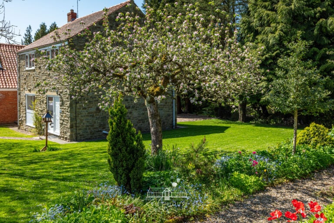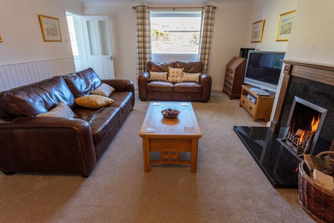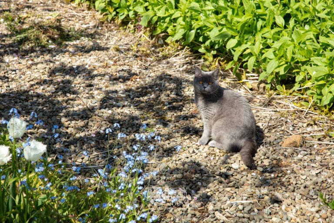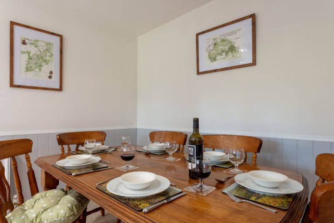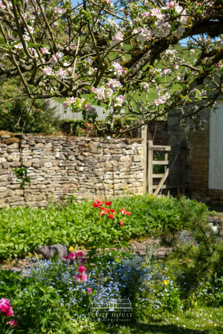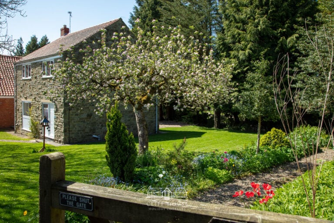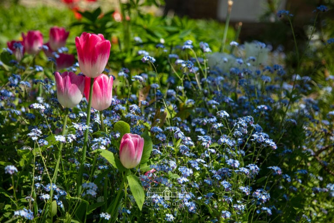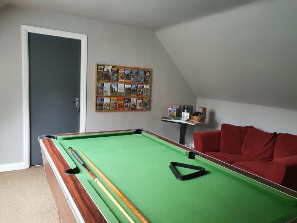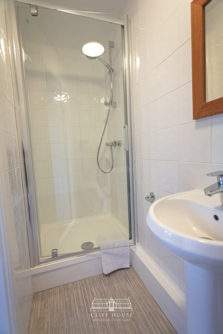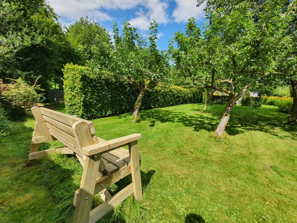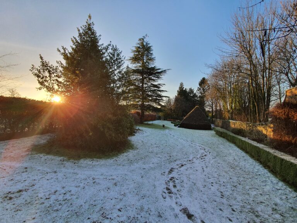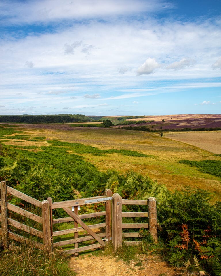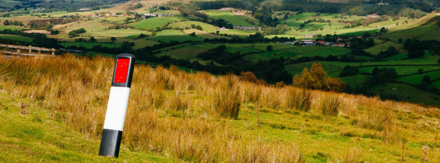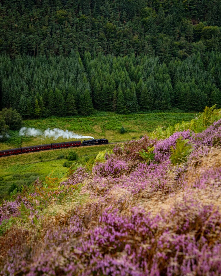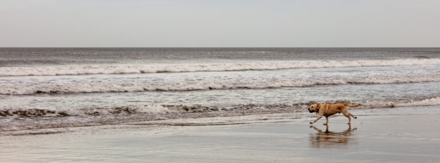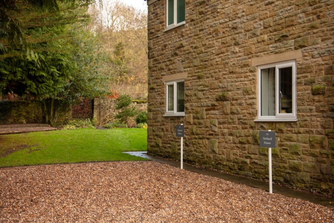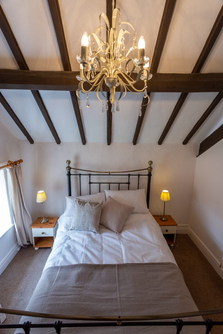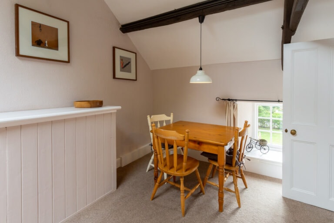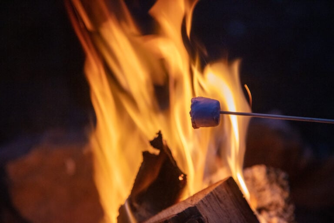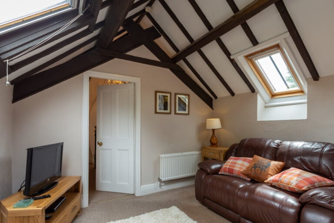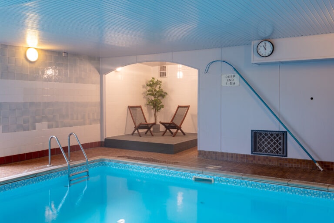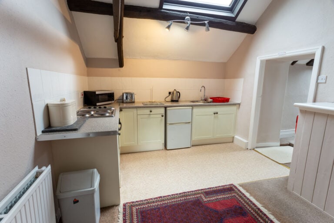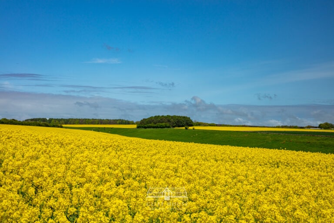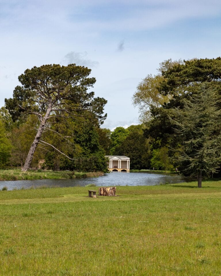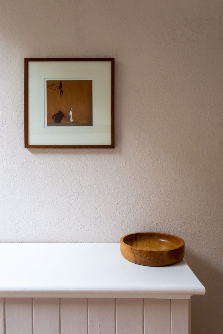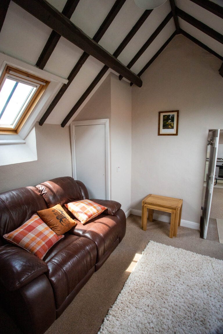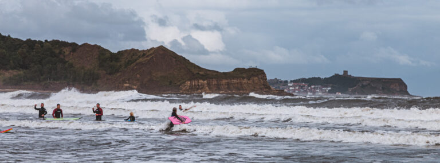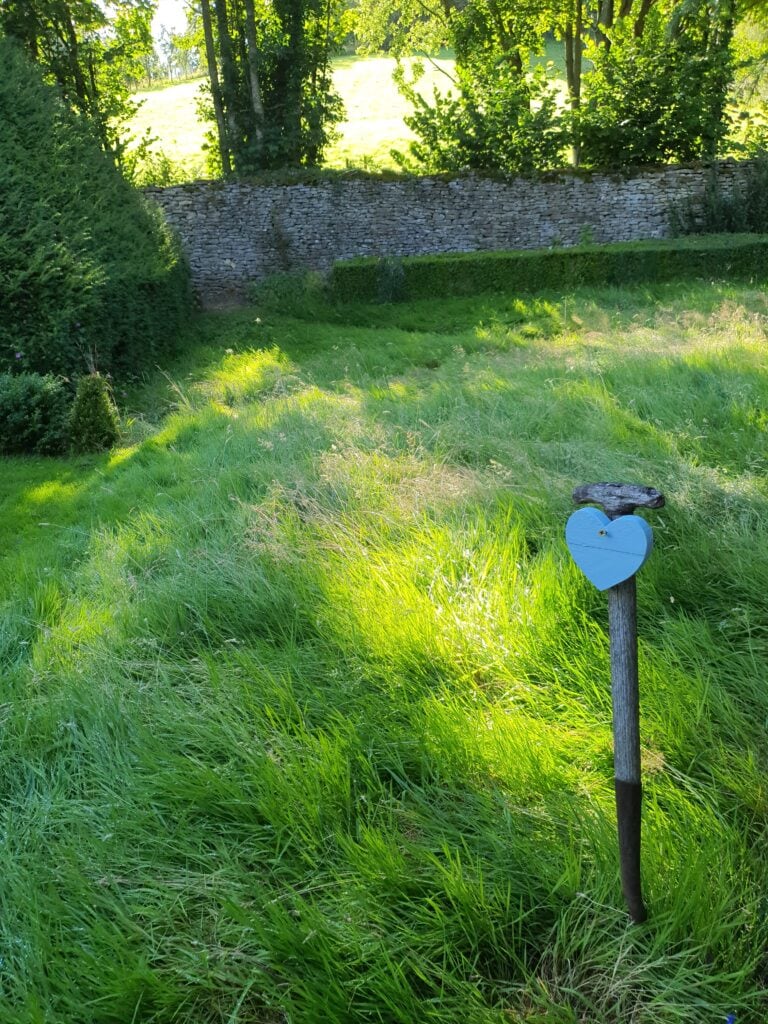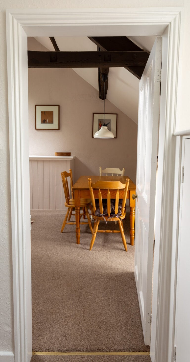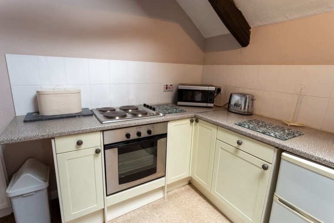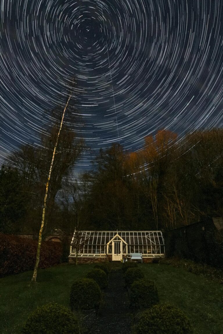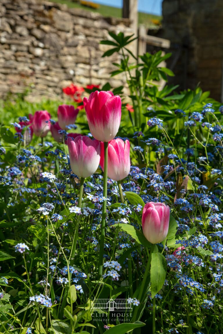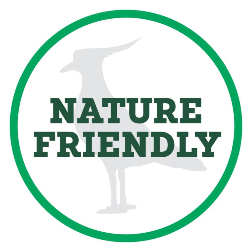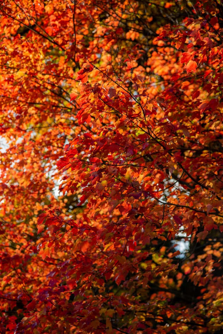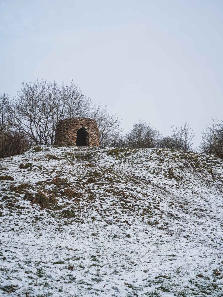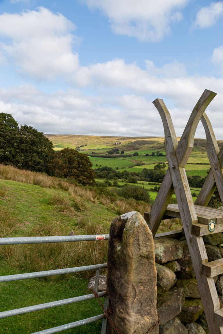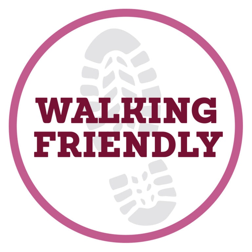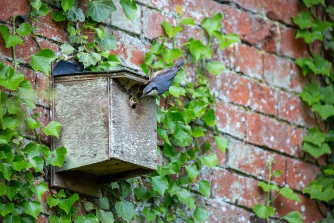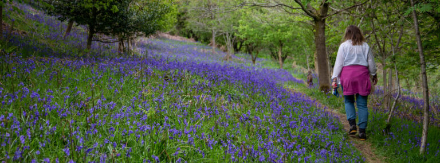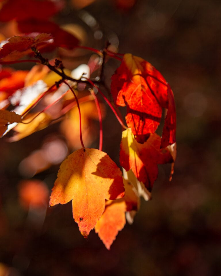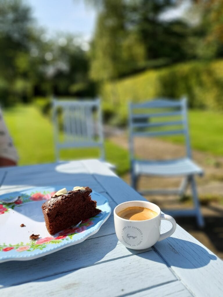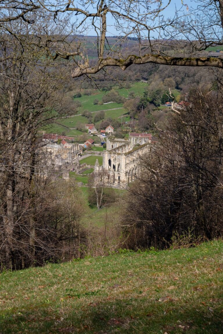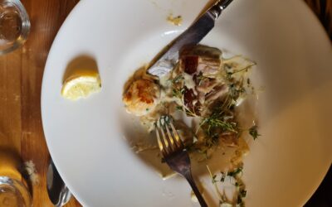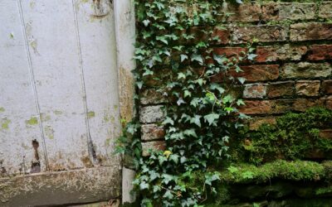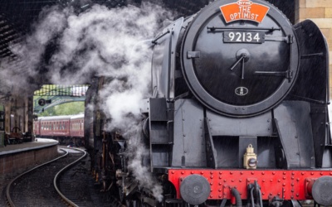ACCESSIBILITY
Cliff House is a handsome, grade II listed, former manor house built in 1750 (and early) and set in 2 acres of peaceful grounds which include a Victorian walled garden with an ancient yew tree tree-house, children’s play area and woodland area with spring fed pond and stream. The stone and pantile cottages are converted from farm buildings and are all approached via a sweeping gravelled driveway which leads to a level gravelled courtyard with parking for each cottage. The excellent facilities include a heated indoor swimming pool and games room.
Due to the age and construction of the properties, all have stairs and steps to navigate.
Click on each of the headings below to find out more about our accessibility…
GROUNDS AND DRIVE WAY
Our cottages are set within two acres of grounds.
The grounds are more or less level, with a very gentle slope leading up to our wood land and Orangery. All access in the gardens is over grass.
In our woodland (Wishing Well Wood) at the top of the garden, through a narrow gate there is an uneven path that leads to a bench by the pond.
Driveway
Our driveway is dressed with “Scottish Pebble”, a gravel made up of stones about the size of 2p piece or gob stopper.
SWIMMING POOL AND GAMES ROOM
Our swimming Pool and Games Room are accessed via a gravel pathway with one step up in to the building
SWIMMING POOL
Our Measuring 9 meters long and 4.5 meters wide. The deep end (closest to the door) is 1.5m deep and the shallow end is 1m deep. Access to the pool is via ladders on the right hand side of the pool at the deep end and shallow end. There is a shower on the pool side which is in a shallow tray, next to the shower is the seating area, which is one step up from the level of the pool.
GAMES ROOM
The games room is on the 1st floor above the pool, up a flight of stairs with a handrail on the right hand side.
For a better impression, please have a look at this video.
ORCHARD HOUSE
Orchard House (sleeps 6 + cot) is a spacious 3 bedroom cottage overlooking the garden with its own gravelled parking area for 2 cars at the rear of the property.
- A level 6 metre paved path leads around the cottage with 2 steps to the front door.
- The front door which opens onto a small entrance hall/cloakroom with adjoining W.C and shower room, the shower is one step up.
- The ground floor comprises a large double aspect lounge with open fire and separate fitted kitchen with dishwasher and dining area.
- The staircase leading from the lounge to the 1st floor is fitted with both top and bottom stair gates and a handrail.
- The first floor comprises an en-suite double bedroom, (there is a shallow lip to step over to get in to the shower), two twin bedrooms and a bathroom with shower over and W.C
For a better impression of our accessibility, please have a look at the photographs below…
THE COACH HOUSE
The Coach House (sleeps 5 + cot) is a quirky 3 bedroom cottage converted from the carriage house and stables of the original Cliff House Farm.
- It has its own parking space for 1 vehicle adjacent to the cottage within the gravelled courtyard area.
- The private level entrance is approached along a 9 metre gravelled path through a small private courtyard garden.
- The stable door opens onto an entrance hall with access to the twin bedroom on the right and family shower room with W.C directly in front – all on the one level.
- From the entrance hall way turning left takes you down four steps with a handrail take you down to the fitted kitchen/dining area with dishwasher
- An archway leads through to a spacious lounge with open fire and large arched window (formerly barn doors).
- Eight stairs with handrail from the entrance hall take you up to the single bedroom, double bedroom with oak beams and separate WC
Have a look at our video to get a better flavour of what The Coach House has to offer…
THE GRANARY
THE GRANARY (sleeps 4 + cot) is a pretty 2 storey cottage converted from the former stables and granary.
- It has its own parking area for 1 vehicle immediately to the front of the cottage within the gravelled courtyard area.
- The stable door opens onto an entrance hall with 3 wide steps and handrail down to the fitted kitchen with dishwasher.
- The kitchen opens directly onto the lounge area with an open fire.
- A door from the lounge leads to a separate dining room and a downstairs W.C.
- From the kitchen, the main staircase with handrail and top fitted stair gate, leads up to a landing area
- From the landing there is a large double bedroom, twin bedroom and bathroom with shower over and W.C
For a better feel of the cottage, please have a look at this video…
APPLE COTTAGE
Apple Cottage (sleeps 2) is a 2 storey cottage in the east wing of Cliff House, formerly the apple store and laundry of our house!.
- It is approached across the gravel courtyard area and along a level paved path to its own private entrance, a distance of approximately 22 metres.
- The entrance door opens onto a small landing area from which 4 steps take you down to the fitted kitchen/ dining area and double bedroom.
- Returning up the stairs to the entrance landing, a further 8 steps lead to the cosy lounge with views of the garden and bathroom (with shower over bath) with W.C.
- (In short, if you need to “go” in the night you have to go up stairs to the loo)
- The lounge has low wooden exposed beams to one side.
- Apple Cottage has parking for 1 vehicle
Have a look at one of earliest attempts at a video to give you an idea of Apple Cottage.
THE PEAR LOFT
Pear Loft (sleeps 2 + cot) is a cosy but very spacious cottage situated on the first floor of the east wing of Cliff House.
- It is approached across the gravel courtyard area and along a level paved path to its own private entrance, a distance of approximately 22 metres.
- The entrance door opens immediately onto the staircase with 7 steps and handrail leading up to a landing area with window overlooking the garden.
- Three steps take you up to a second landing which has doors leading to both the bathroom with W.C and the large fitted kitchen/dining area.
- A shallow step leads up from the kitchen to the lounge (maximum headroom through this doorway is approximately 1.7 metres/5’7’’).
- The lounge in turn leads to a double bedroom with exposed high beams.
- Pear Loft Cottage has parking for 1 vehicle.
The photographs below should help when judging whether Pear Loft is accessible for you.
OUR VERY
LATEST
A walk to the Blacksmiths Arms in Lastingham
We love exploring, its one of the reason we moved up to this beautiful part of the world. On Friday we went on a five mile circular walk, starting in Hutton-le-Hole to one of our favourite pubs the Blacksmith's Arms in the village of Lastingham for lunch. North...
Tortoise Trail at Cliff House Holiday Cottages
We been busy and have created a tortoise trail in our gardens for everyone to find. The perfect way to burn off excess energy after a long trip in the car and to explore our 2 acres of gardens! Can you find all ten? #FamilyAdventures #TravelWithKids #OutdoorFamily...
A Day Trip on the North Yorkshire Moors Railway to Whitby
Lots of our guests take a trip on the North Yorkshire Moors Railway. A fantastic volunteer led railway that winds through the heart of the picturesque North York Moors National Park. Depending on what service you take, you can go all the way from Pickering, just 15...

